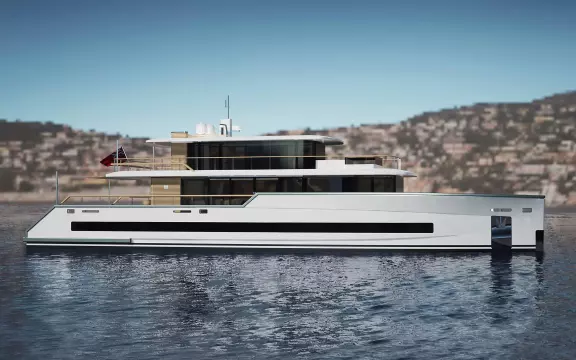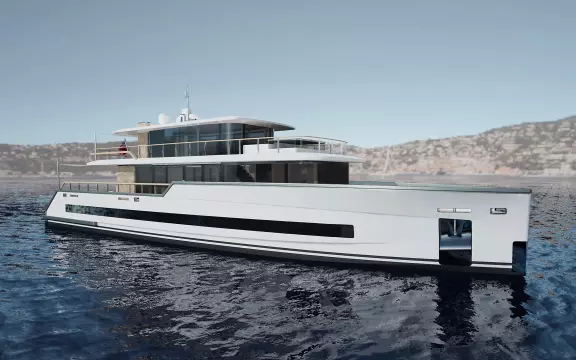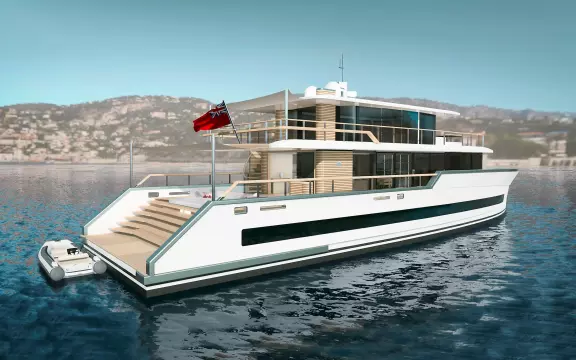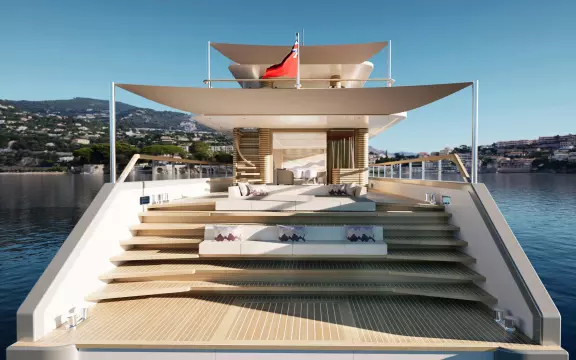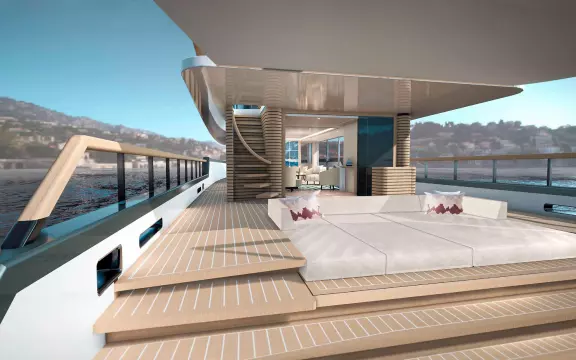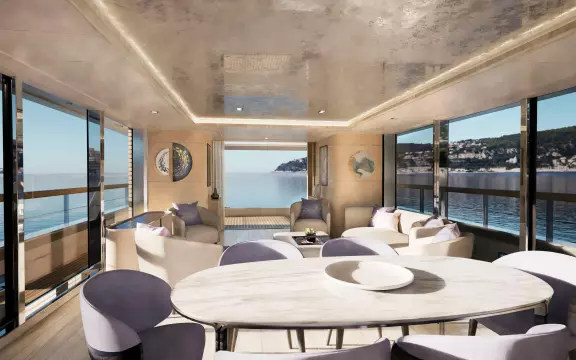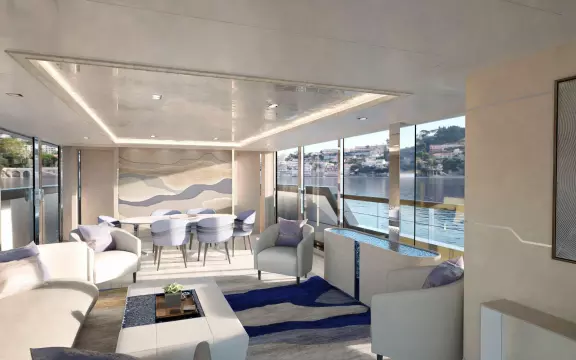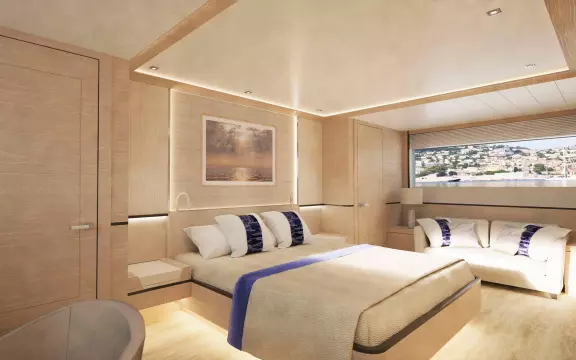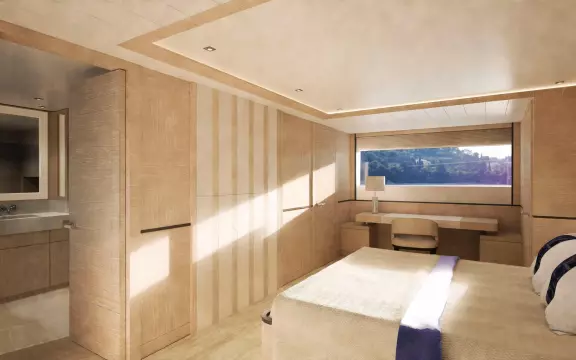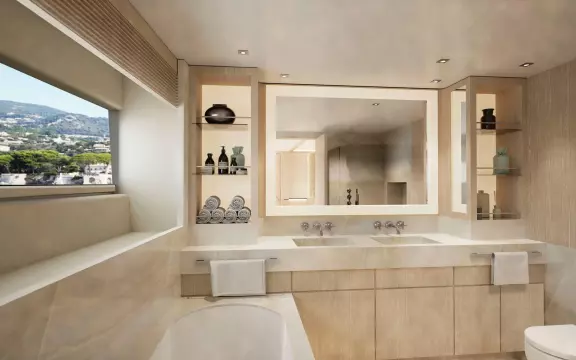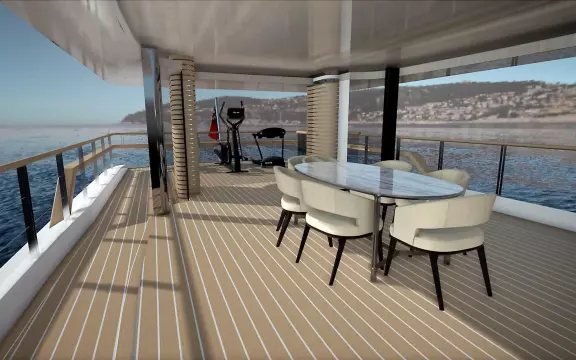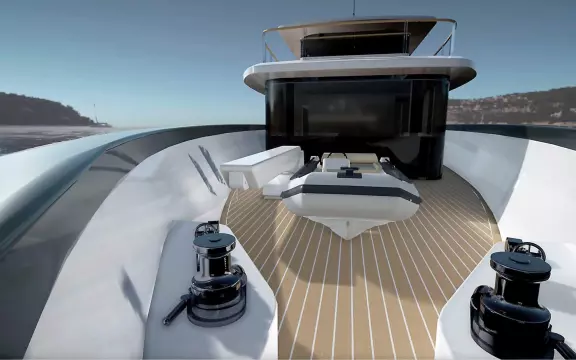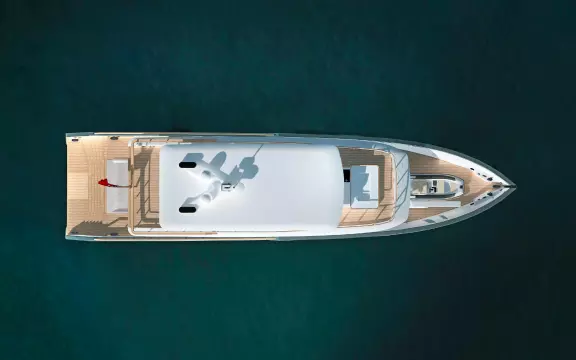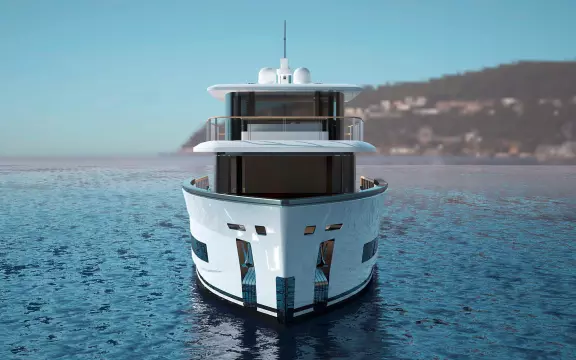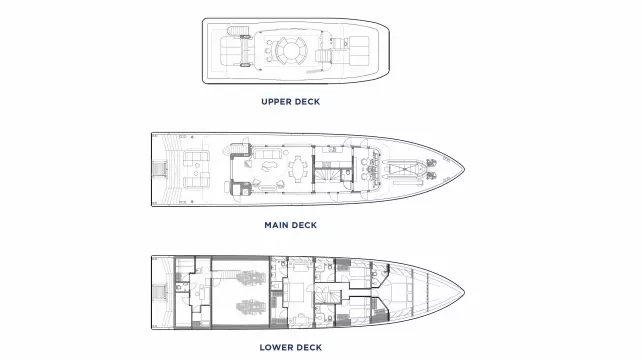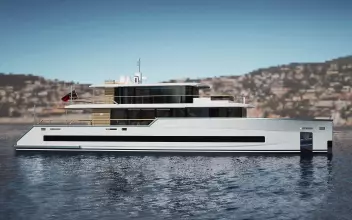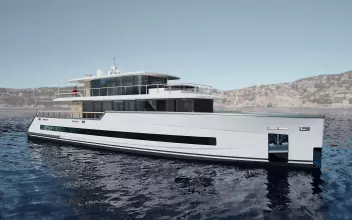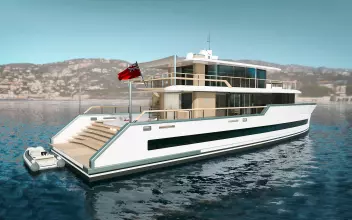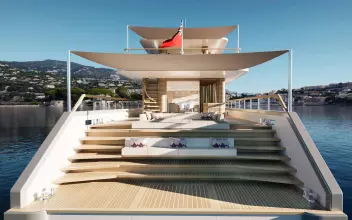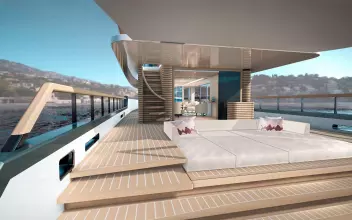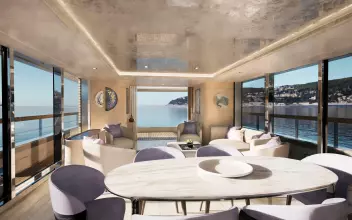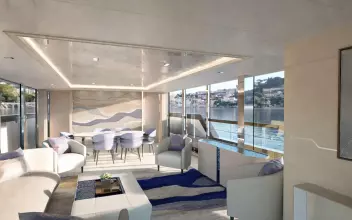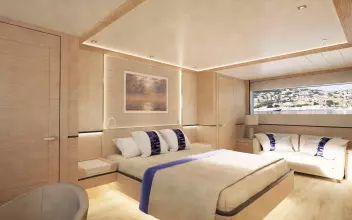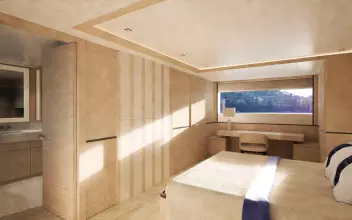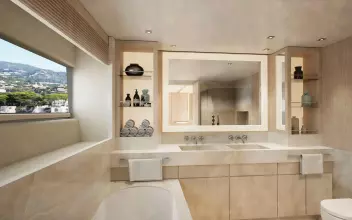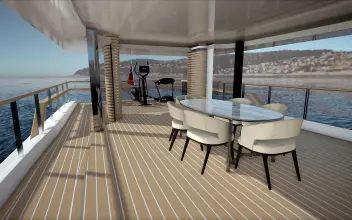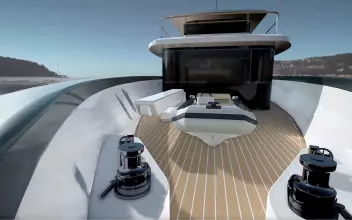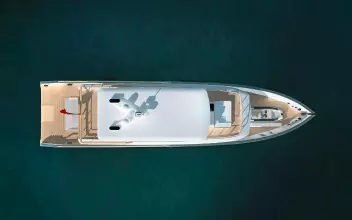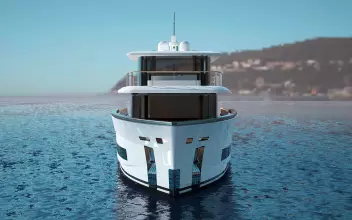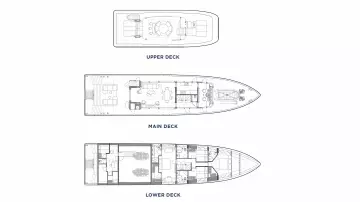- Marka
- Custom
- Model
- 98'
- Kraj
- Holandia
- Miasto
- Waalwijk
- Rok budowy
- 2025
- Typ uruchomienia
- Łódź sportowa
- Kategoria
- Motorówka
- Liczba łóżek
- 8
- Liczba silników
- 1
- Prędkość przelotowa (kn)
- 12
- Prędkość przelotowa (km / h)
- 22
- Maksymalna prędkość (kn)
- 20
- Maksymalna prędkość (km / h)
- 37
- Szerokość (m)
- 6,93
- Długość (m)
- 30
- Silnik
- MTU
- Draft (m)
- 1,8
- Liczba kabin
- 4
- Odniesienie wewnętrzne
- 613
Project Abacos Yacht | 98' Custom 2025
From renowned design house, Vickers Studio, comes a head-turning 30m yacht project with a striking vertical bow design combined with a sleek and modern profile. This 30m beauty seamlessly combines elegance, comfort and style whilst her 1.8m draught means she is able to cruise smoothly in very shallow waters, ideal for the Bahamas. Project ABACOS is ideally suited for private use or as part of a successful charter programme.
Inspired by the earliest known city of Catalhoyuk, the interior tastefully incorporates earthy tones, and beautiful yet subtle geometric patterns that have been woven into fabrics and artwork throughout each carefully considered space.
On the main deck, the warm, neutral colours are complimented by floor to ceiling windows in the saloon, ensuring spectacular views and intimate connexion with the sea. There is a large, plush, comfortable sofa with a few armchairs with a hidden pop-up LCD TV and a dining area for 8 guests. Stepping outside to the aft of the yacht there is a large sun lounging area with a retractable sunshade. On the bow there is space for a Tender of up to 4m.
The stand out feature of this yacht is the flexibility on the upper deck: with sliding glass panelling allowing for the dining / bar area to be either fully enclosed and cooled with AC or opened up, depending on the conditions, and ensuring guests are able to enjoy the space whatever the weather. Large sunbeds aft for lounging or relaxation and a jacuzzi forward ensure that all of the guest needs are catered to.
On the lower deck, Project ABACOS has a full-beam aft owner's stateroom with impressive walk-in closets and a luxurious ensuite with a spacious shower and his and hers sinks. A desk and vanity area and plenty of seating allows for a cosy and intimate space. There is a second full-beam VIP cabin forward with ensuite shower-room also with large closet space and finally, two twin cabins each with an ensuite shower room. All cabins have large windows ensuring they are flooded with natural light. A total of 8 guests and 4 crew can be accommodated although an alternative layout with 5 cabins and 10 guests is also available.
Built entirely in aluminium, her Zero-speed gyro stabilizers guarantee that guests can experience speed without compromising on smooth sailing.
Pricing based on construction at Van der Valk shipyard in the Netherlands; she can be delivered 24 months after being commissioned.
Project Abacos HIGHLIGHTS
Yacht Details: 98' Custom 2025
Location: Waalwijk, Netherlands
Engines: MTU
Last Updated: Jan 10, 2025
Asking Price: EUR14,650,000
Maximum Speed: 20 kn
Max Draft: 5' 11''
Growing up by the sea on Hayling Island, with a degree in product design and also a qualified Yacht Master, John progressed naturally into yacht design.
At Redman Whitely Dixon John learnt to draft, design and project manage interior and exterior designs for industry classics, 55.5m Feadship M.Y 'Twizzle' and 155m Lurssen M.Y. 'Al Said.' He then moved to set up the luxury yacht department at property designers Candy & Candy, where the 62m Motor Yacht Candyscape II went on to win the coveted world superyacht award for Best Motor Yacht, with special mention for interior design.
Following that, 6 years as a senior designer at Terence Disdale, John worked on the world's most prestigious interior and exterior design projects, as well as completing designs for a private jet and interior architecture.
John returned as a director to his first yacht design firm RWD before setting up Vickers Studio in January 2015.
SUN DECK
Dining area
Bar area
Sun lounging area
Flybridge - option
Jacuzzi - option
MAIN DECK
Salon
Galley
Dining area
Wheel house
Aft sun deck
Bow sun deck/Tender area
LOWER DECK
Owner's full-beam master suite with large walk-in closet and ensuite bathroom with his and hers sinks.
1 x VIP forward full-beam double cabin, with ensuite and walk-in closet
2 x Twin cabins, each with ensuite bathroom
Captain's cabin with ensuite
2 x twin Crew cabins each with individual bathroom
Engine room
Dinette
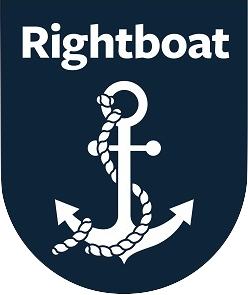
4 Meteor Way
PO13 9FU Lee-on-the-Solent
Company Rightboat Ltd
England head office
Fareham Innovation Centre
Merlin House, 4 Meteor Way,
Daedalus Drive
Lee-on-the-Solent PO13 9FU
United Kingdom
info@rightboat.com
www.rightboat.com
żeński Nora Allen
Co chcesz robić dalej?
Zarejestruj się, aby skorzystać z następujących zalet:
- obserwuj listę interesujących obiektów
- indywidualne żądania wyszukiwania
- dostęp do wszystkich ofert
Herando Newsletter


