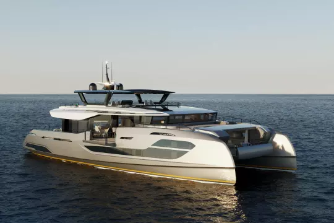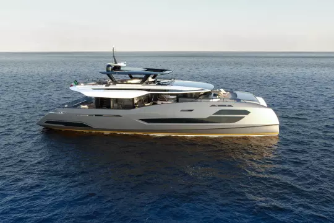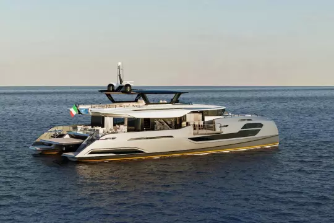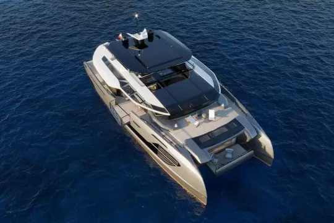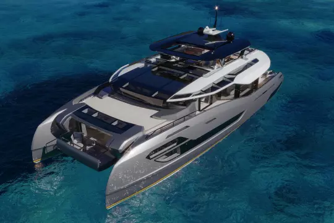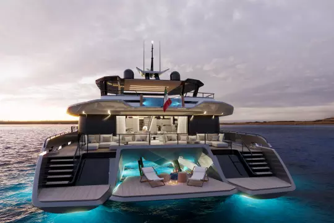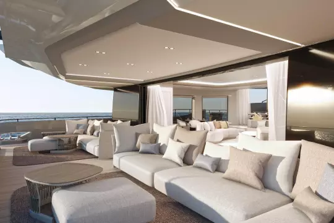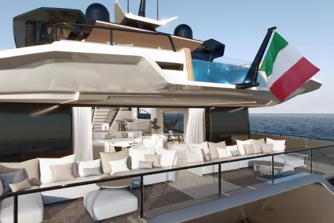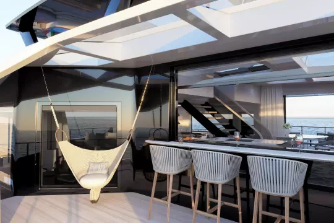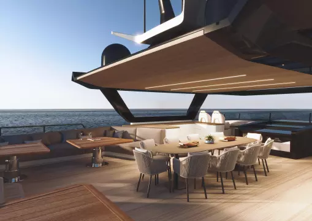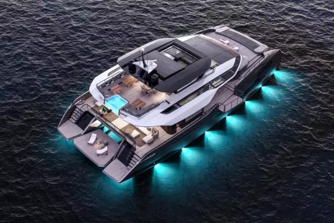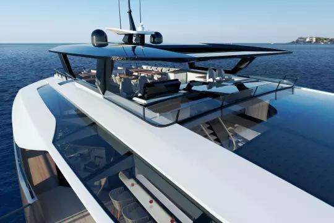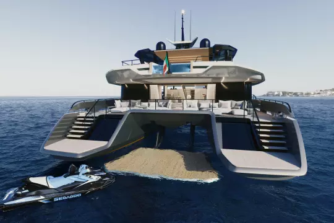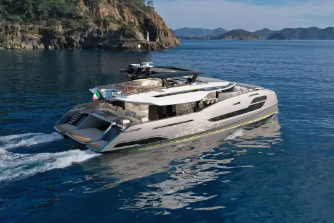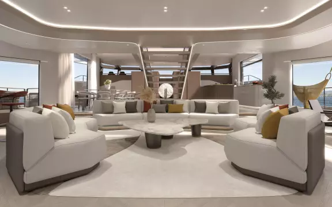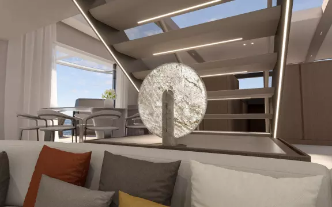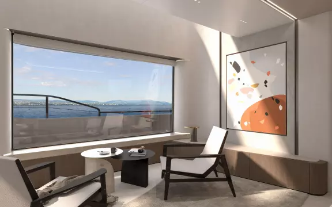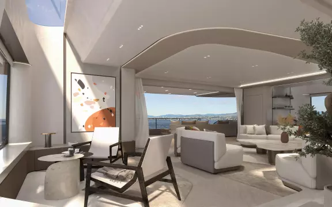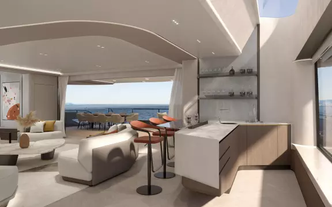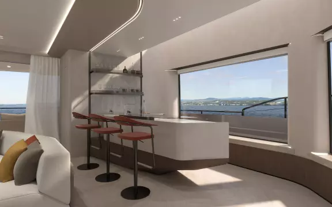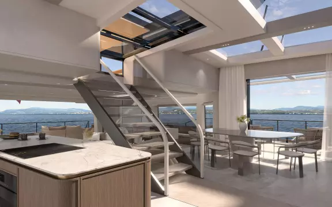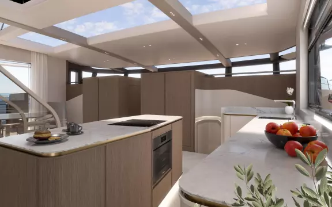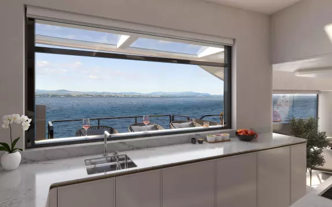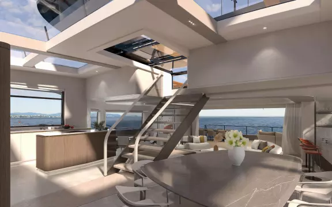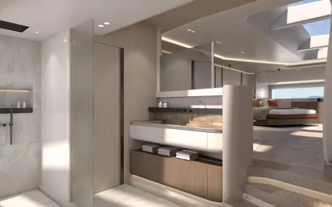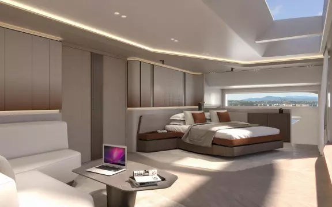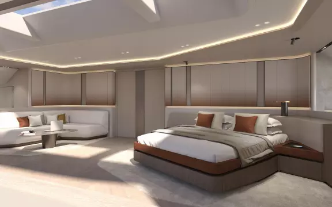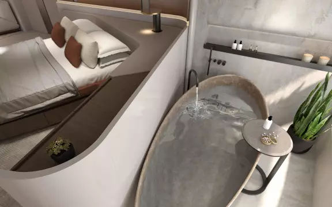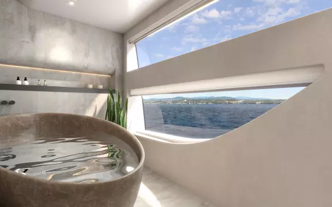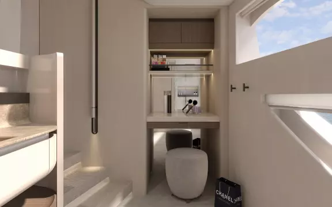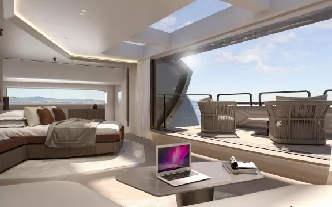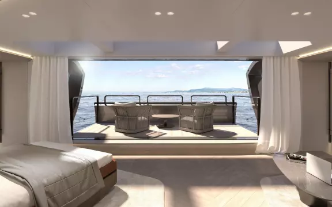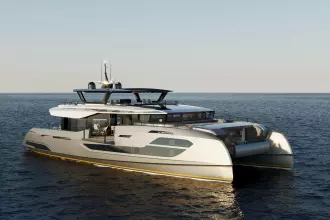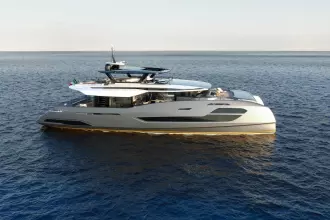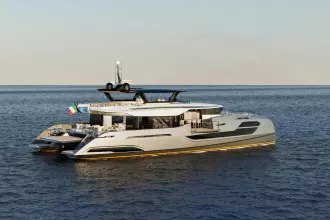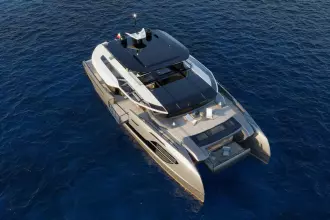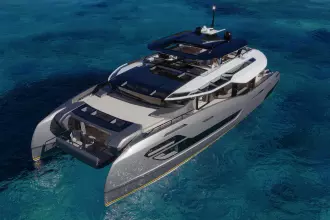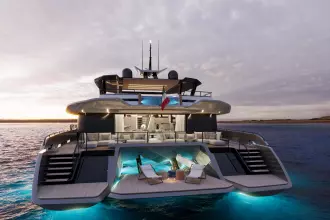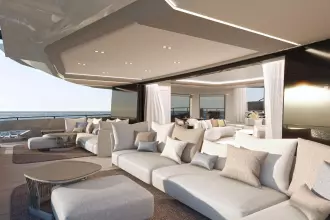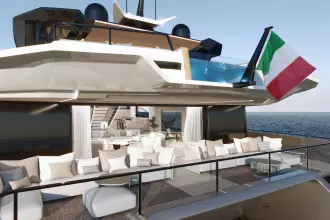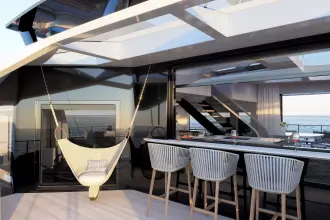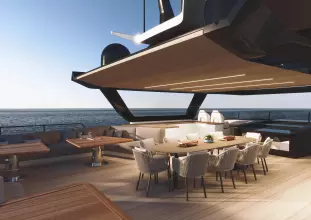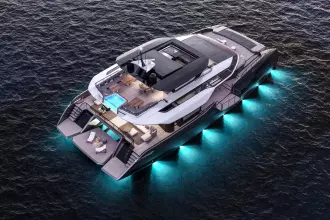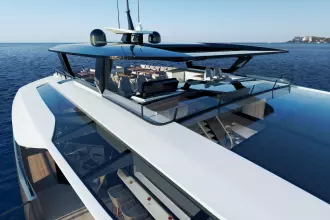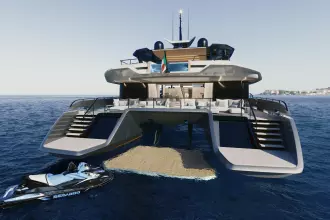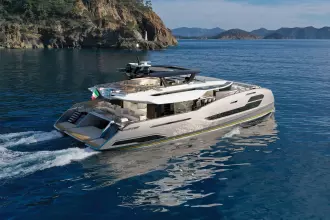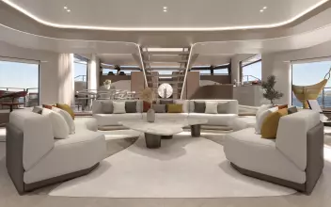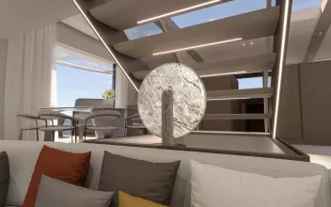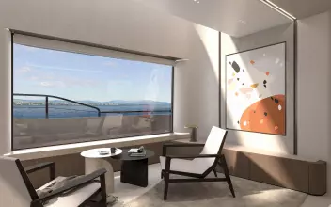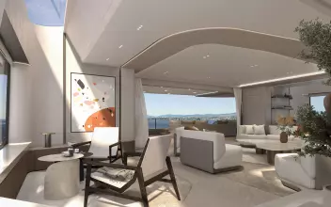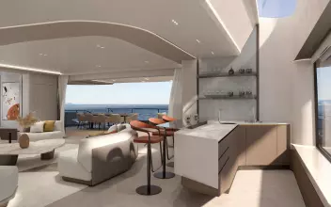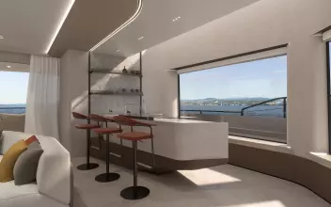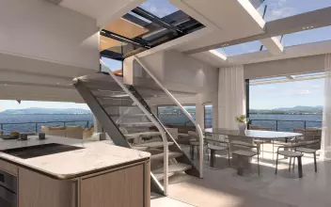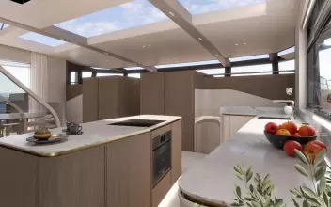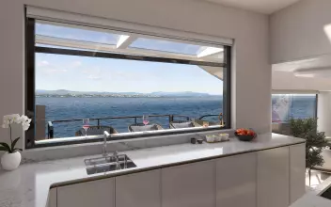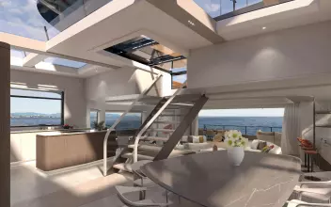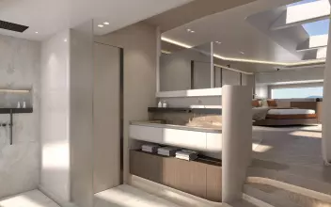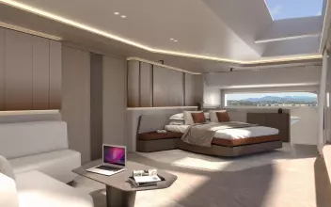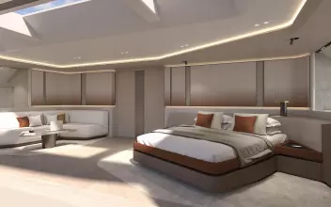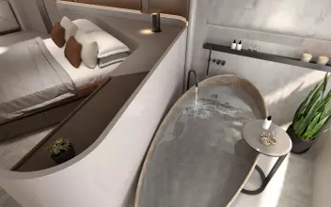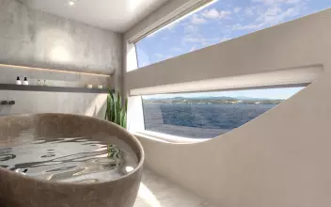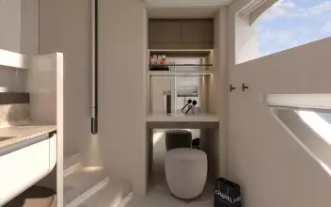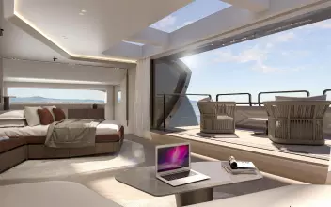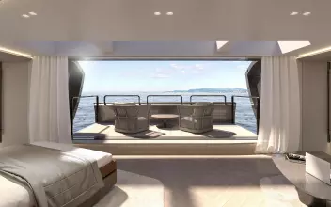- Modell
- 100'
- Land
- Italien
- Stadt
- Ancona,
- Baujahr
- 2025
- Bootstyp
- Sportboot
- Kategorie
- Motoryacht
- Breite (m)
- 13,72
- Länge (m)
- 30,48
- Tiefgang (m)
- 1,83
- Anzahl Kabinen
- 5
- interne Referenz
- 613
X30 Villa Yacht | 100' Extra 2025
The EXTRA X30 VILLA enters the power catamaran market with distinctive styling, an eco friendlier approach to yachting with a hybrid propulsion system and in my opinion the best profile lines of any catamaran on the market.
Catamarans have a clear advantage over a mono hull specifically with space and stability when at anchor and EXTRA Yachts is looking to gain a large portion of this increasingly popular segment of the market with what we feel is the best design on the market by combining interior & exterior spaces into one, eliminating the boxy square approach you see on so many builders and softening the styling so that it appeals to a broader demographic of buyers.
Multiple layouts are available depending on the clients requirements with each X30 VILLA being customized from the decor, interior & exterior deck spaces to the paint work.
Sleeping up to 10 guests in 5 cabins with additional accommodations for 5 crew in 3 cabins she provides spaces typically only found on larger mono hulls.
The X30 VILLA is a perfect option to join the EXTRA Yachts family powered by the Palumbo group. We have no doubt that this model will become a popular option in the catamaran segment of the market and in the Americas.
Delivery 24 months from the time contracts are finalized.
X30 Villa HIGHLIGHTS
- Yacht Details: 100' Extra 2025
- Location: Ancona, Italy
- Engines: Volvo Penta
- Last Updated: May 15, 2024
- Asking Price: €16,900,000
- Maximum Speed: 17.5 kn
- Max Draft: 6' 2''
The eye-catching design of the profile expresses its marked personality, immediately standing out for its uniqueness.
A refined play of contrasts between the clean and soft white surfaces of fiberglass or aluminum and the elegant dark windows. Exceptional volumes, comfort of a villa on the sea, low consumption, long range and layouts that facilitate direct contact with the sea: these are the distinctive elements of Extra Yachts.
NEW CONCEPT
The X30 Villa offers an idyllic design for next generation owners seeking maximal pleasure through optimal livability of an efficient catamaran platform.
Akin to large apartment living, the Residence offers innovative architectural features in an open plan, multi-level layout.
Casual living was the mindset behind this project offering owner's and guests a more laid back experience and a new definition of enjoyment on the water.
DISTINCTIVE STYLING
A dynamic synergy where automotive meets architecture, the X30's marks Extra's evolution into the catamaran market.
The exterior styling unmistakably imbues Extra Yacht's DNA with its notable areas, and open concept stern facilitating easier sea access.
ECO FRIENDLIER
The X30 hull is based on state of the art hydrodynamic optimization with CFD techniques used in racing boats. The X30 uses a hybrid propulsion system which significantly reduces CO2 missions with quieter electric motoring.
Consumption efficiency is augmented by glass impregnated solar cells that supplement additional energy on-board.
Sustainable or natural materials such as re-purposed fibers, sustainably assessed paints and plasters, alternative leather and reclaimed woods will be considered without compromising quality or finish.
OPEN STERN DNA
The X30 continues on Extra's beach club approach of facilitating aftward views with direct connection to the sea. The beamy aft cockpit can be configured in any manner with loose furniture and is protected by a glass balustrade so as to not impede the view.
The multifunctional high/low platform supports a 5+ meter tender and personal watercraft, and can be aligned with the swim platforms to create a much larger beach area.
The current layout offers VIP cabins with direct transom access to enjoy the sea without.
THE CATAMARAN ADVANTAGE
Catamarans benefit from significantly more space than competing monohulls of the same length which translates into increased livability in areas such as the aft cockpit, the foredeck, the flybridge and swim platform.
Combining this is significantly more stability while underway or at anchor, renders the X30 unsurpassed in comfort.
COMBINING WORLDS
Indoor-outdoor connectivity is key creating the impression of undivided space in the X30 and a better relationship between interior and exterior design.
Interior architectural features such as the ceiling geometry extends outside into the aft overhead to create the illusion of a much larger convivial area with the salon doors open.
Loose furnishings and accessories on the aft cockpit were chosen to further amplify an interior feel for this outside area.
RETHINKING SPACE
The X30 differentiates from its competition through its dynamic layout many ground breaking and innovative features. One of which are the side terraces taking advantage of the broad catamaran beam offering additional areas for the owners and guests to enjoy being outside while maintaining close connectivity with the interior.
EXCEPTIONAL LIVABILITY
Giving the impression of a much larger superyacht, the X30s main deck boasts extra high ceilings and large panoramic windows with the intention to maximize exterior views while letting natural sunlight flood the interior.
The layout is subdivided into smaller convivial zones over varying levels to break up the enormity of one single-level bridge as typical on most catamarans. This open plan area includes a main salon, library nook, bar and open plan galley, that casually flow into each other and are overlooked by the raised wheelhouse and observatory.
URBAN ORGANIC
A hybrid of urban architectural detailing combined with earthy materials in a softer visual language makes up the X30 interior.
Meandering walls flow seamlessly into mullions and are finished in textured plaster. Accent panels of polished concrete are complemented by stone windo ledges while contrasted by mat metal accents and walnut cabinetry. Overhead skylights flood natural light onto desaturated oak parquet with areas of rug and simulated concrete for a warm yet industrial look.
A DESTINATION FOR OWNERS
The Owner's cabin was foreseen as a private destination where time can be spent in the most idyllic environment.
This dynamic 3-space oasis features a large lounge and sleeping area center, and a split spa bathroom between to lower levels to port and starboard side.
THE SEA TERRACE
Nestled forward between both hulls, the sea terrace may be lowered in calm waters affording exceptional views while retaining privacy. Glass doors close off the terrace while in the lowered position offering protection from wind and the elements.
Model: Extra X30 VILLA
Type: Catamaran
Naval Architect: Palumbo Superyachts
Exterior Design: Phathom Studio
Interior Design: Phathom Studio
Hull: Aluminum
Superstructure: Aluminum
LOA: 30.5 m / 100 ft
Draft at Full Load: 1.9 m / 6.24 ft
Maximum Beam: 13.7 m / 44.95 ft
Displacement at Full Load: 100 T
Gross Tonnage: 320 GT
Fuel: 18,000 Lt / 4,755 Gal
Fresh Water: 3,500 Lt / 924.6 Gal
Black Water: 1,000 Lt / 264.1 Gal
Grey Water: 1,000 Lt / 264.1 Gal
Main Engines: 2x Volvo Penta IPS 1350
Generators: 2x 45 kW
Thruster: Electric 40 hp
Max Speed (100% MCR): 17.5 Knots (approx.)
Cruising Speed: 12.5 Knots (approx.)
Cabins: 5; sleeps 10 guests
Heads: 6
Crew Cabins: 3; sleeps 3 crew
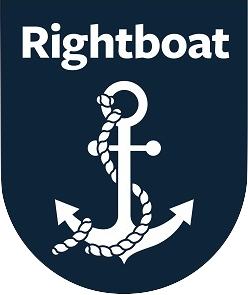
4 Meteor Way
PO13 9FU Lee-on-the-Solent
Company Rightboat Ltd
England head office
Fareham Innovation Centre
Merlin House, 4 Meteor Way,
Daedalus Drive
Lee-on-the-Solent PO13 9FU
United Kingdom
info@rightboat.com
www.rightboat.com
Frau Nora Allen
Was möchten Sie als nächstes tun?
Registrieren Sie sich, um von diesen Vorteilen zu profitieren:
- Merkliste für interessante Objekte
- individuelle Suchaufträge
- Zugang zu allen Angeboten
Herando Newsletter


