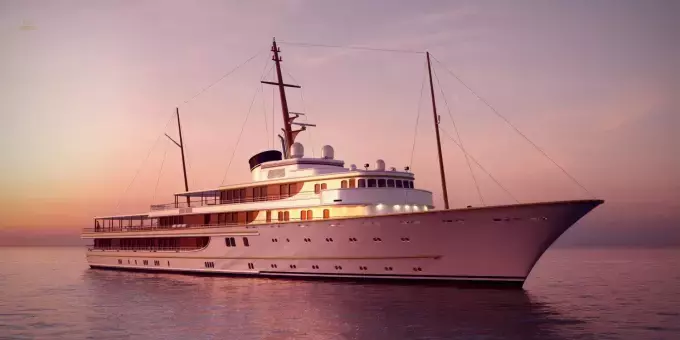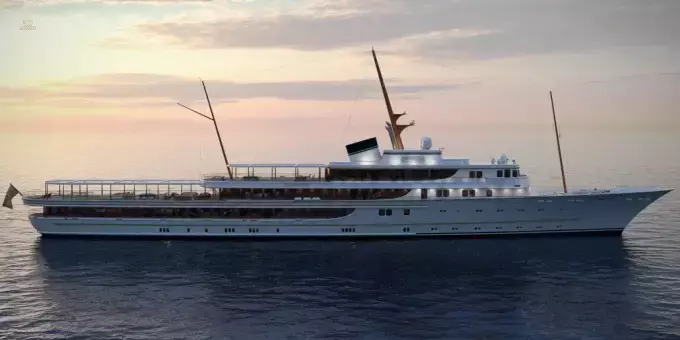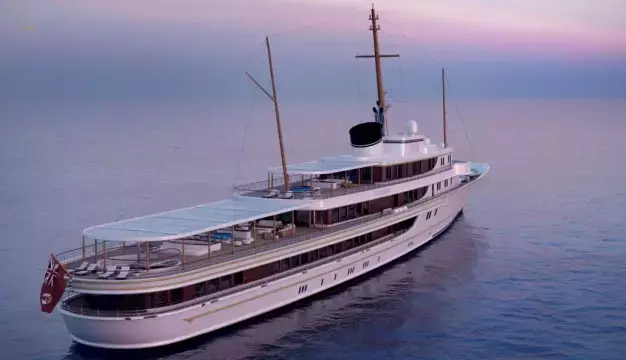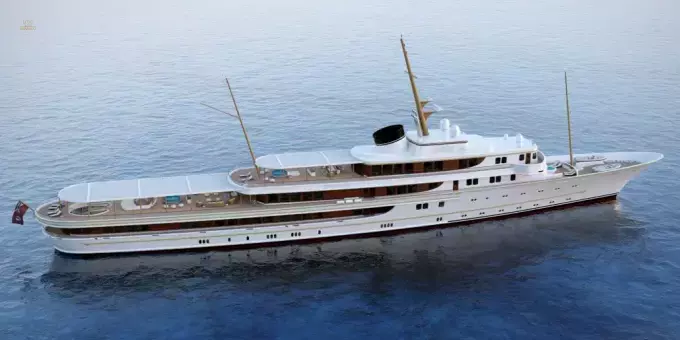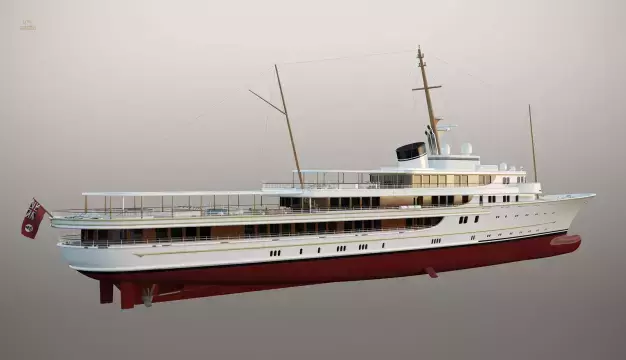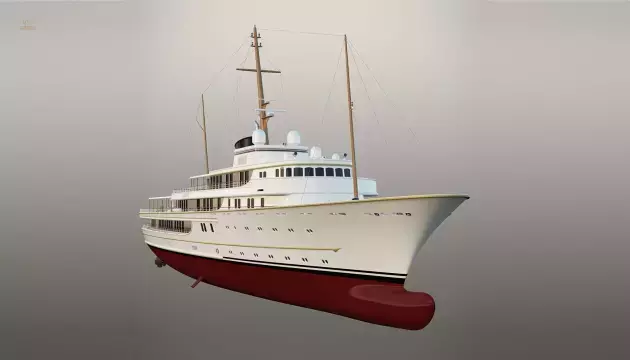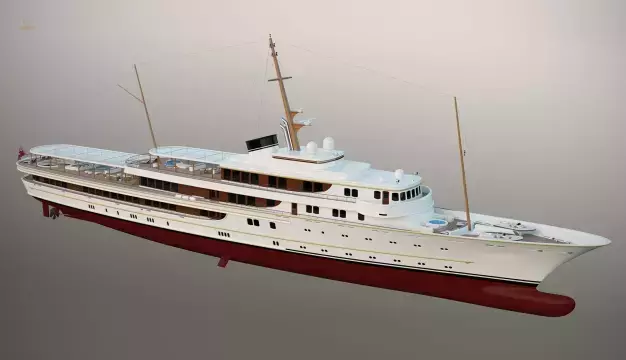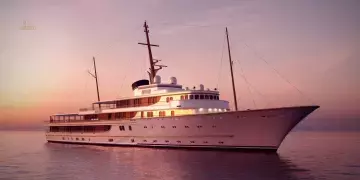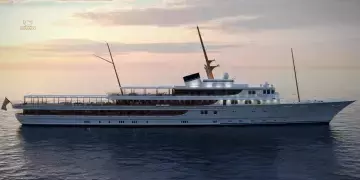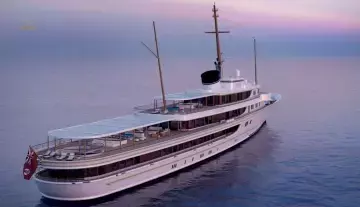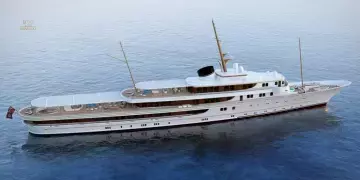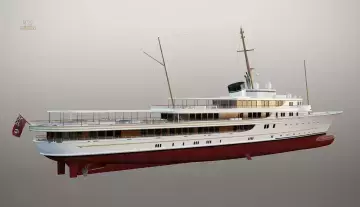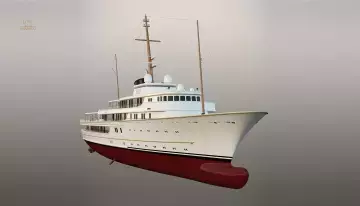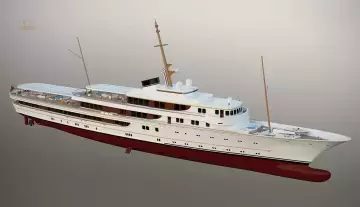- Marke
- Acury
- Modell
- My 116
- Land
- Vereinigte Arabische Emirate
- Zustand
- neuwertig
- Bootstyp
- Sportboot
- Kategorie
- Motoryacht
- Breite (m)
- 16,6
- Länge (m)
- 116
- interne Referenz
- 613
ACURY GMY 116
LOA: 380' 7" (116.00m)
Beam: 54' 6" (16.60m)
Max Draft: 13' 10" (4.20m)
Hull Material: Steel
Hull Config: Full Displacement
Speed Cruising 11 knots
Max 17 knots
Location: United Arab Emirates
Year: Mfg2019
Model2015
Builder: Nedship Group
Model: Gentleman’s Mega
Yacht (GMY)
Type: Mega Yacht
Guests SR/S: 9/18
Crew R/B/S: 20/34/34
Engines Twin, Inboard, Diesel,
MTU,
ACURY MY 116 m or GMY 116 Gentleman’s Mega Yacht
The inspiration behind this design was clearly the classic ‘Gentleman’s Yacht’ of the 1930’s. The aim
was to capture some simple, yet graceful curves and add a touch of contemporary design as well.
The omission of the anchor from the bow (in favour of a concealed system) was a deliberate effort to achieve a
clean look.
It was also important to create large windows for the social areas of the yacht which was done by splitting the
superstructure into two distinct sections. The forward section retained a more traditional look (painted
superstructure) while the aft sections incorporated the large modern windows, but set into a classic looking highgloss
mahogany cladding. It was also crucial to keep the bulwarks in these areas as low as possible in order to
provide stunning views.
Accommodation is provided for 18 guests within an estimated volume of 4100 Gross Tonnes.
6 Guest suites
2 VIP suites
1 Owners suite
The generous Owners suite is located aft on the bridge deck. This layout provides the best possible views for the
owner while at the same time giving an extensive private deck space for relaxation. The owner’s deck includes a
breakfast bar, seating area with popup
tv, Jacuzzi and sunbathing areas.
Other areas included on the yacht are:
Main saloon
Upper lounge
Dining room
Cinema
Library
Spa
Nightclub/dance hall
Open courtyard
Tender garage/beach club
The design also lent itself to large open aft deck spaces for entertaining. Retractable awnings that are split into
sections allow for different shade configurations to suit the guests which can fully cover the social seating area,
main Jacuzzi, bar, sunloungers
and the open courtyard.
The open courtyard is located at the aft end of the yacht which has access via a spiral staircase from the deck
above and adjoins the nightclub/dance hall area which then leads into a spacious main saloon and dining room.
The aft deck could also be reconfigured
to allow for a helicopter touchandgo
pad if required.
If this is the project you where waiting for, then please get in contact with us.
We even are able to support and assist You to finance Your ideas and special dream project .
ACURY TEAM
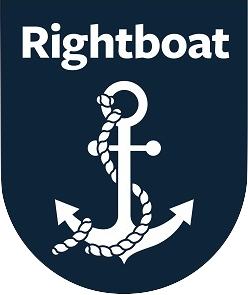
4 Meteor Way
PO13 9FU Lee-on-the-Solent
Company Rightboat Ltd
England head office
Fareham Innovation Centre
Merlin House, 4 Meteor Way,
Daedalus Drive
Lee-on-the-Solent PO13 9FU
United Kingdom
info@rightboat.com
www.rightboat.com
Frau Nora Allen
Was möchten Sie als nächstes tun?
Registrieren Sie sich, um von diesen Vorteilen zu profitieren:
- Merkliste für interessante Objekte
- individuelle Suchaufträge
- Zugang zu allen Angeboten
Herando Newsletter


