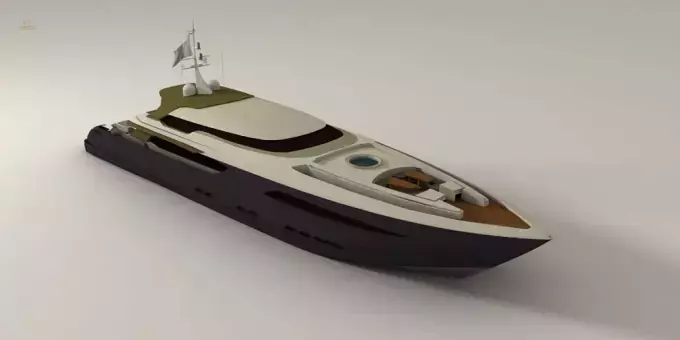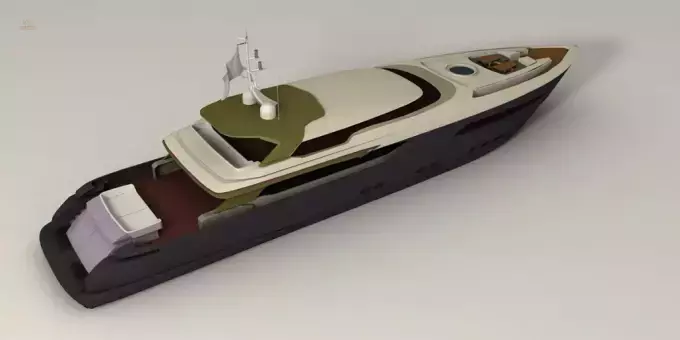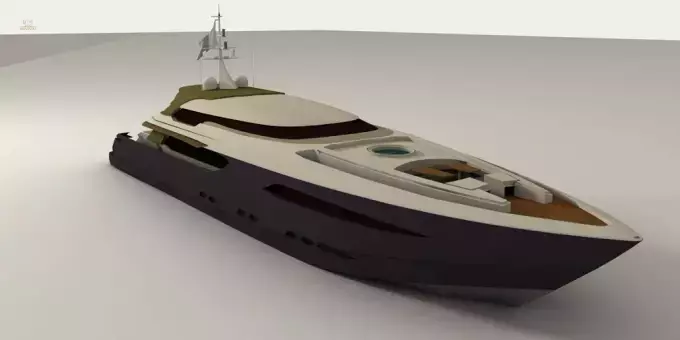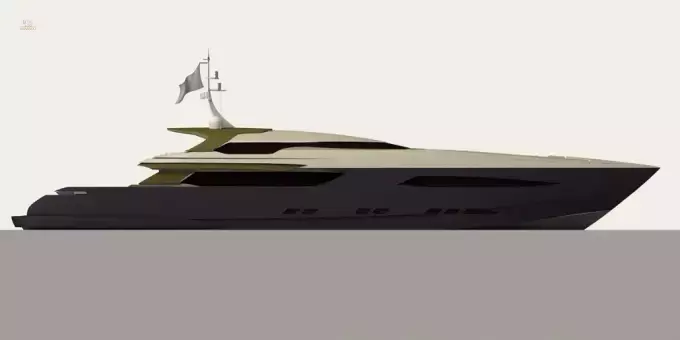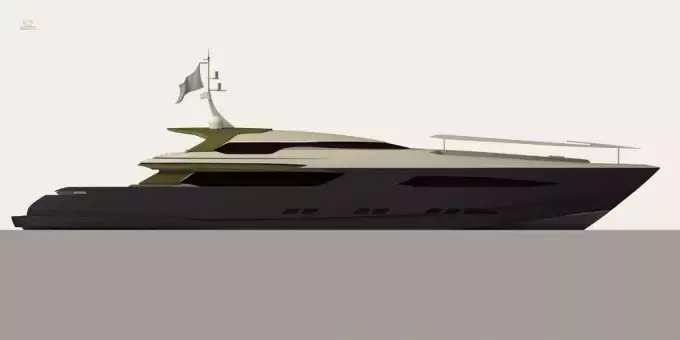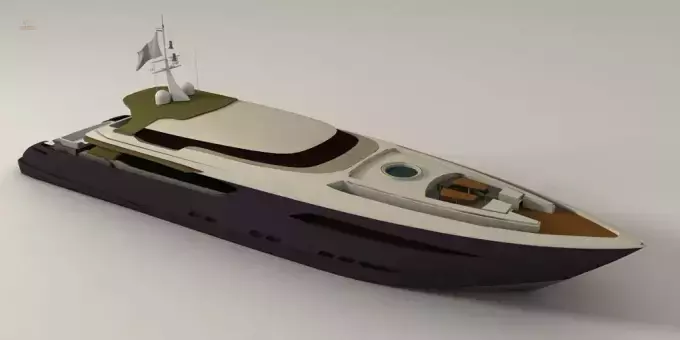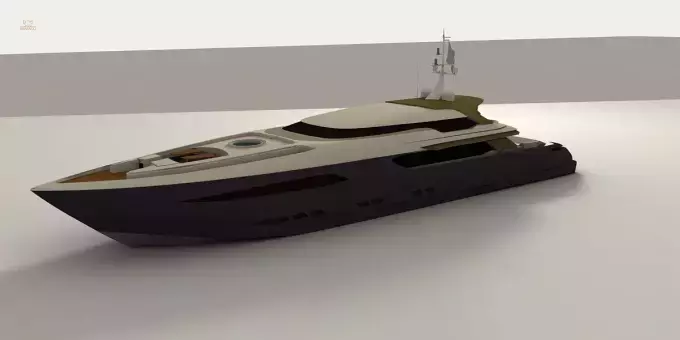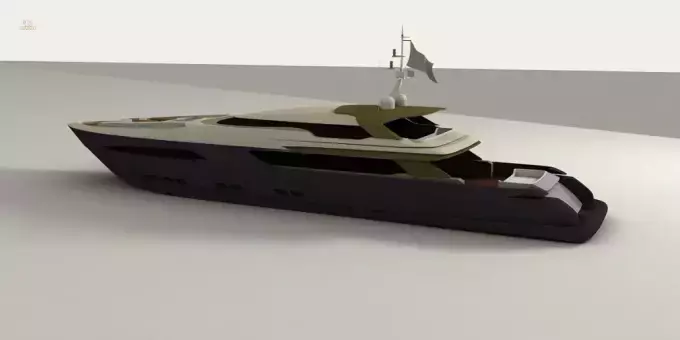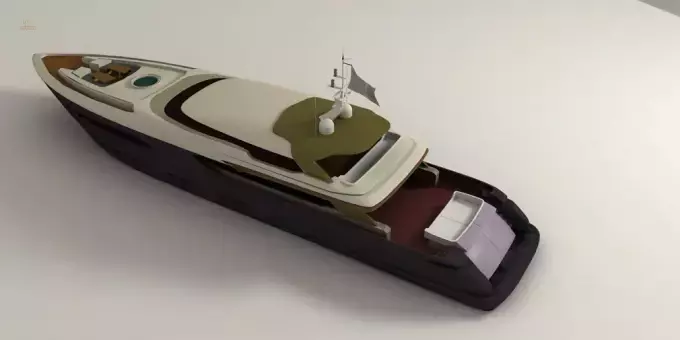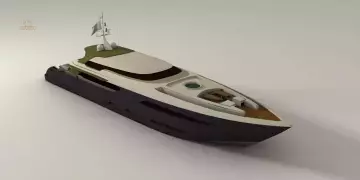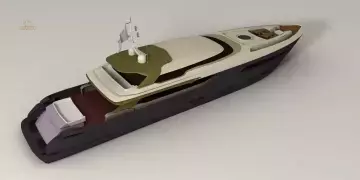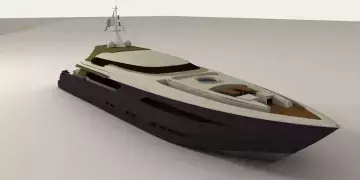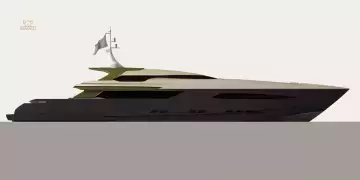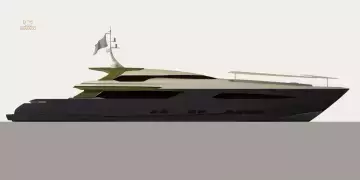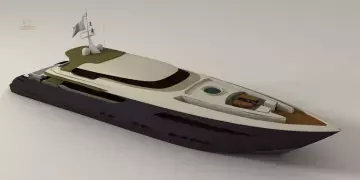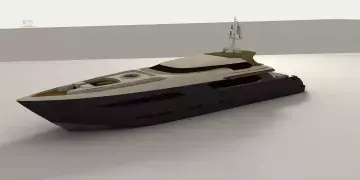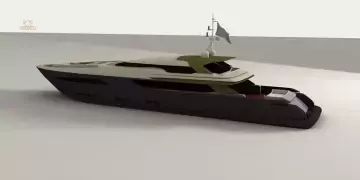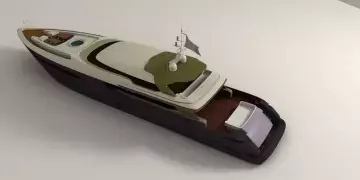- производитель
- Acury
- модель
- My 44
- страна
- ОАЭ
- тип яхты
- Спортивный катер
- категория
- моторная лодка
- корпус
- 8,5
- длина (м)
- 44
- Внутренняя ссылка
- 613
ACURY MY 44
LOA: 144' 5" (44.00m)
Beam: 27' 11" (8.50m)
Max Draft: 5' 5" (1.65m)
Hull Material: Carbon Composite
Hull Config: SemiDisplacement
Speed Cruising 16 knots
Max 30 knots
Location: United Arab Emirates
Year: Mfg2018
Model2015
Builder: Nedship Group
Model: Motor Yacht 44m
Type: Expedition Yacht
Guests SR/S: 5/10
Crew R/B/S: 4/7/7
Engines Twin, Inboard, Diesel,
MTU,
ACURY Motor Yacht 44m
The ACURY MY 44m Open is based on the same hull as the 44m trideck. This gives a very volume interior and
lots of possibilities.
The sleek appearance gives a sportive looking and combines the volume of a large standard yacht.
Based on a Carbon hull and superstructure concept, the 44m Open will have a Performance over 30 kn in
combination with a good range. (pending on engine package)
The midship garage is offering a lot of space for toys as well.
The new three deck
layout
The ACURY MY 44m fly offers on threedecks
with an additional intermediate wheelhouse deck four major
outdoor areas on fly, main, upper and forward deck.
The upper deck includes the wheelhouse that can open up to the upper sun deck, creating one large open
lounge area.
The wheelhouse accommodates the wheelhouse and the captain’s cabin as well as the Portuguese bridges
with their wing control stations.
The main deck offers a spacious and functional social area with a sunbed on the aft part of the cockpit adjacent
to the dining table. The light salon with two lounge sections, including a bar and office, displays many fresh ideas
such as a skylight and full height side openings to give it the optimal alfresco feeling. A well appointed galley with
dumb waiter and cold room stores is adjacent to the salon and the staircase for optimal access to all dining
areas on the yacht. The large full beam master stateroom forward is well lit and equipped with large cabinets and
dressing rooms and the large bathroom feels very light and open with ample natural light from the large side
window.
The guest area on the lower deck consists of two spacious double cabins and two twin cabins with single and
double beds plus a small pantry for guests. The crew quarters are all forward and the engine room and control
facilities is all aft next to the tender garage and laundry.
Indoor lobbies and staircases and outdoor stairways on each deck connect all levels and areas of the yacht.
The yacht’s layout provides separate staircases and passageways for crew and guests alike to guarantee
greatest privacy.
We even are able to support and assist You to finance Your ideas and special dream project .
ACURY TEAM
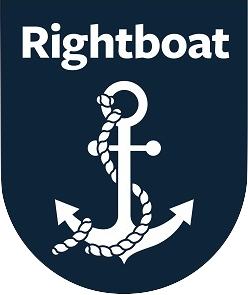
4 Meteor Way
PO13 9FU Lee-on-the-Solent
Company Rightboat Ltd
England head office
Fareham Innovation Centre
Merlin House, 4 Meteor Way,
Daedalus Drive
Lee-on-the-Solent PO13 9FU
United Kingdom
info@rightboat.com
www.rightboat.com
Госпожа Nora Allen
Что ты хочешь делать дальше?
Зарегистрируйтесь, чтобы воспользоваться этими преимуществами:
- смотреть список интересных объектов
- индивидуальные поисковые запросы
- доступ ко всем предложениям
Herando Новостная рассылка


